Hyphen
Hyphen complements the masterplan of Wodonga, building on the cultural ‘book end’ of the main street and activating the commercial district between it and Junction Place. The term used throughout the design process was ‘community living room’ – we wanted to ensure it would be an inclusive and accessible place where people could connect.
The vision was to build on the site’s prominence with a building that signified the importance of cultural services to the community. Externally, the design enlarged a central courtyard and provided a significant covered area through the use of a cantilever. This improved courtyard increased the versatility of this space for Hyphen and surrounding facilities such as Cube (a performance space), and senior citizens and Tafe spaces. A generous Level 1 terrace provides a new breakout area for events.
Location / Wodonga
Type / Cultural
Client / City of Wodonga
Size / 2,660m2
Completed / 2021
Services / Architectural design & documentation; construction advice
Project team / JWP Architects, Casey Brown ARCHITECTURE & Architect Sam Marshall.
PROJECT PHOTOGRAPHY / BEC HAYCRAFT
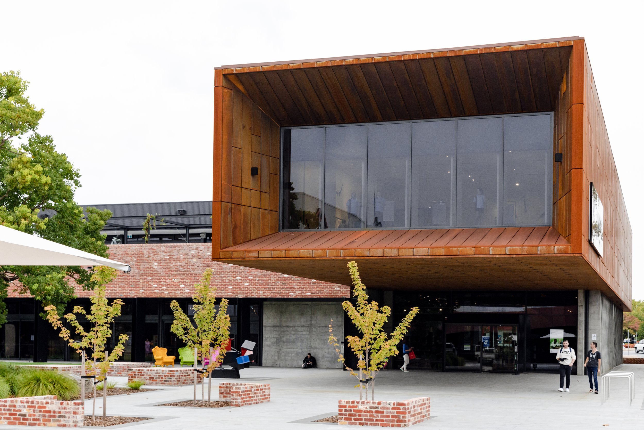
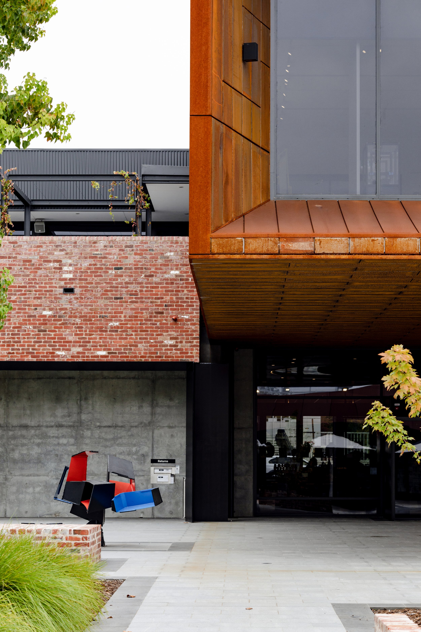
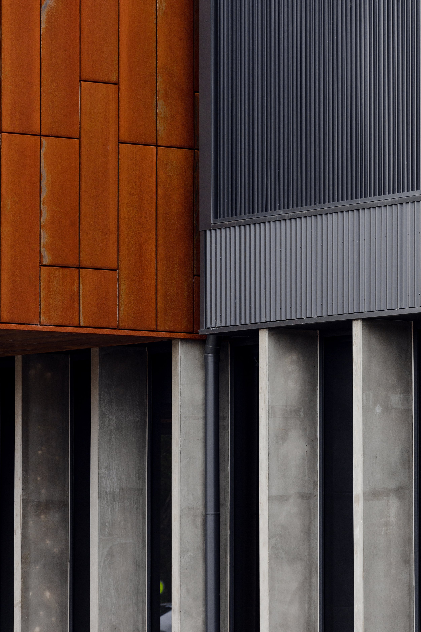
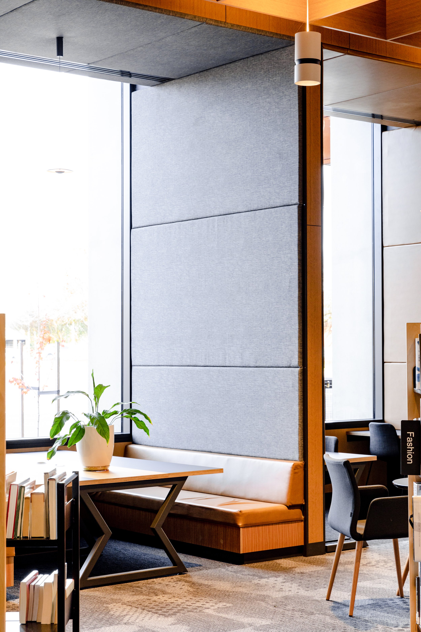
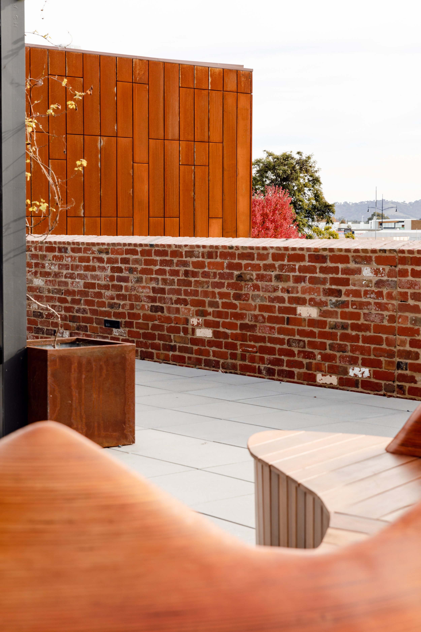
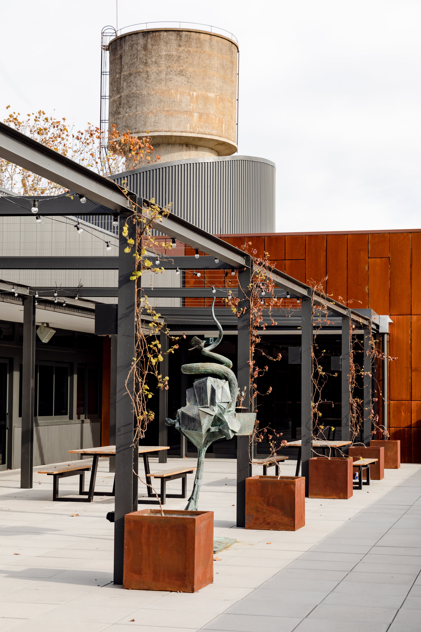
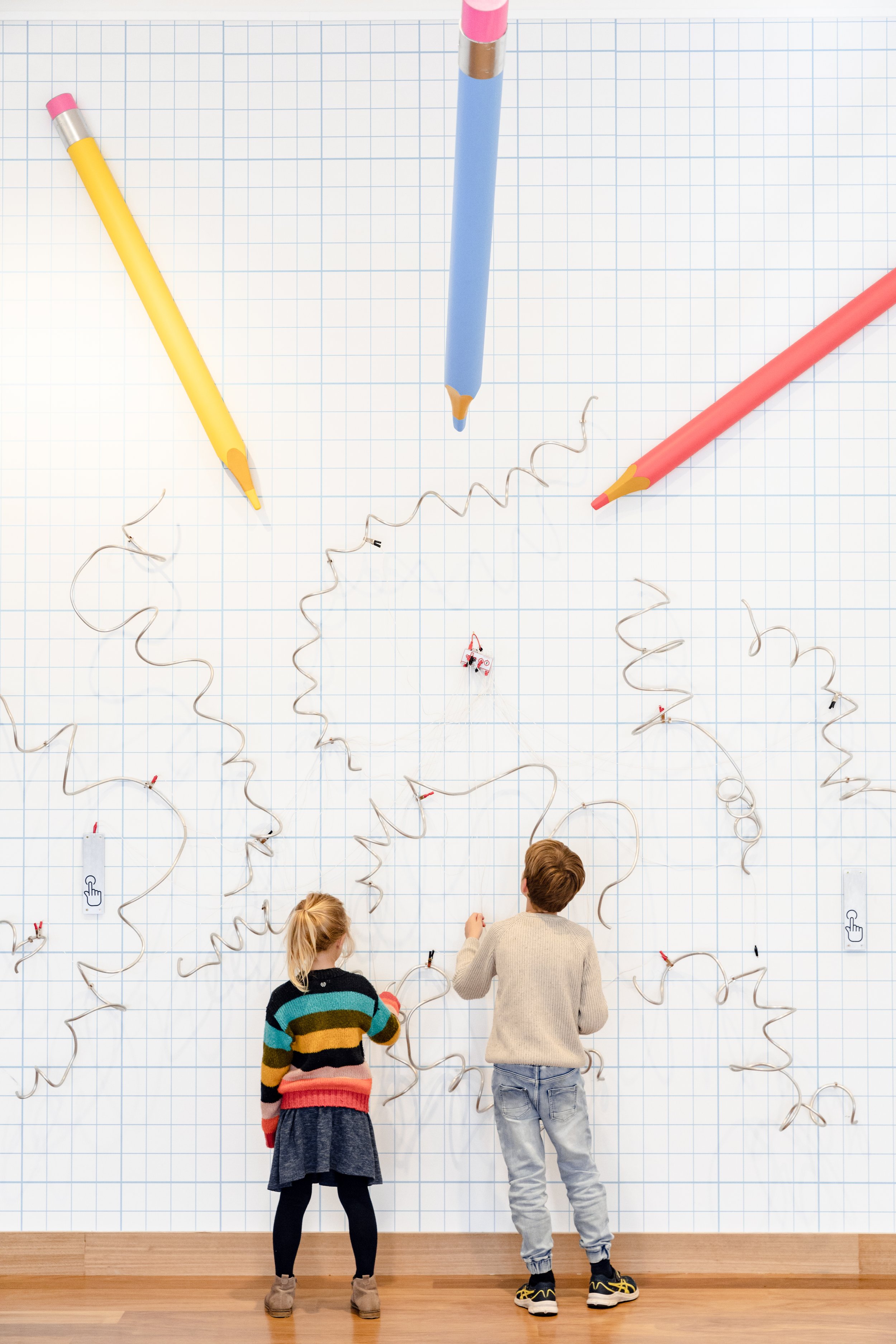

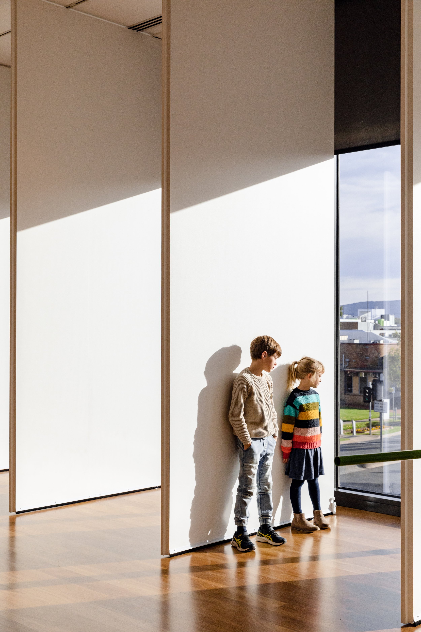
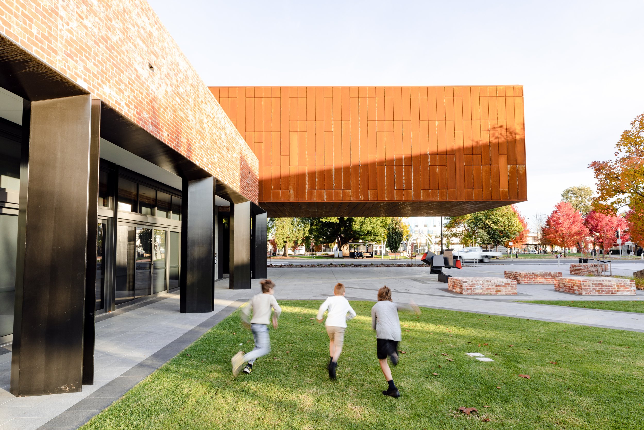
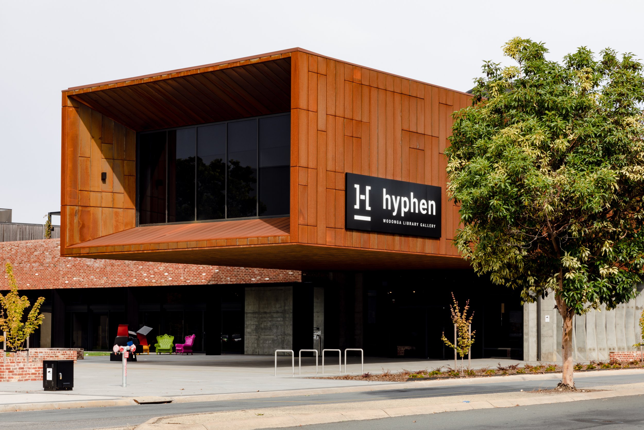
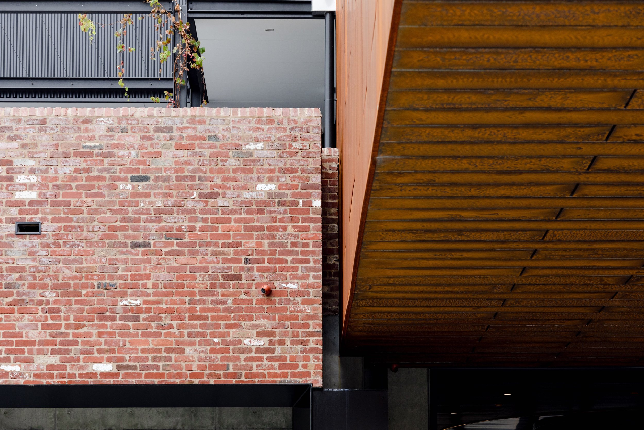
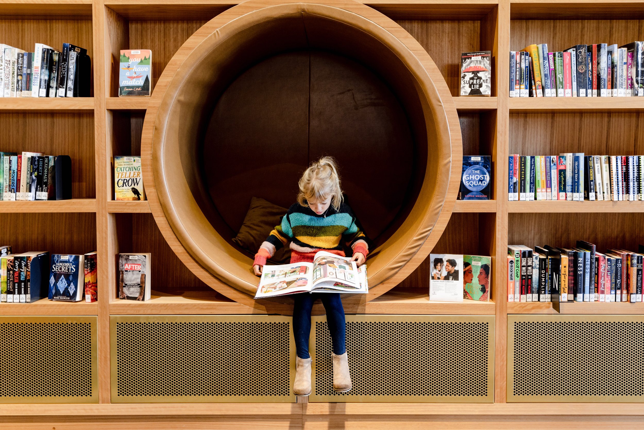
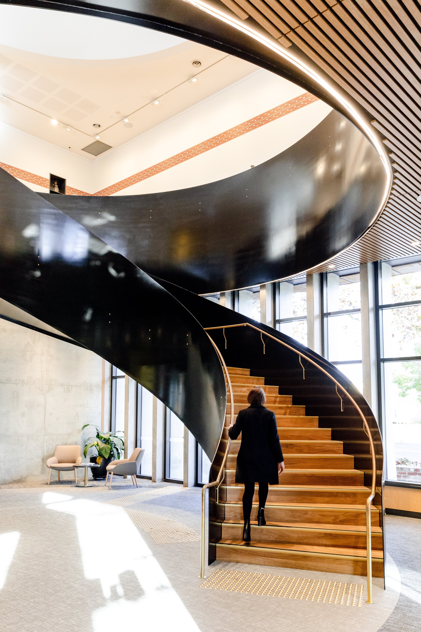
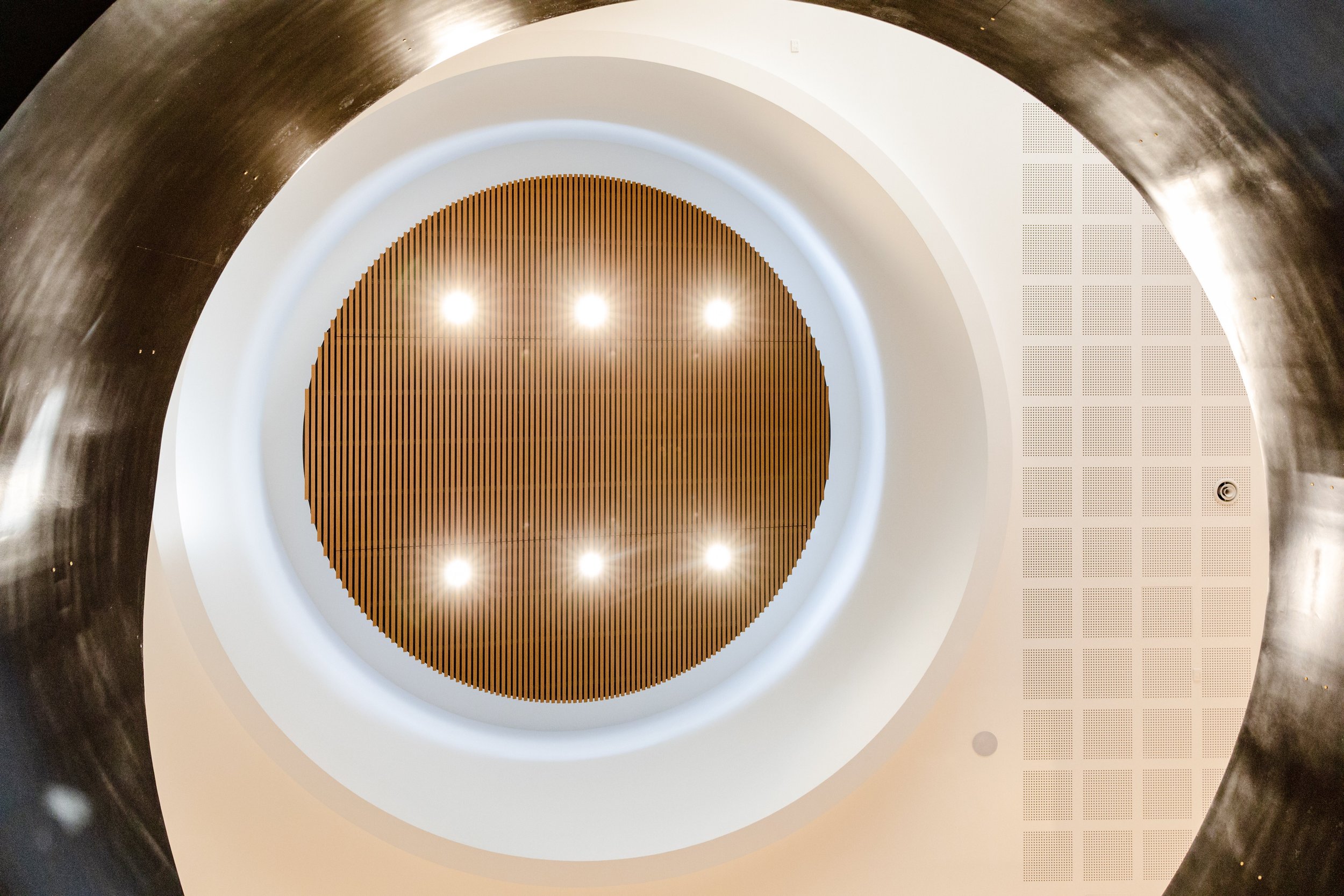
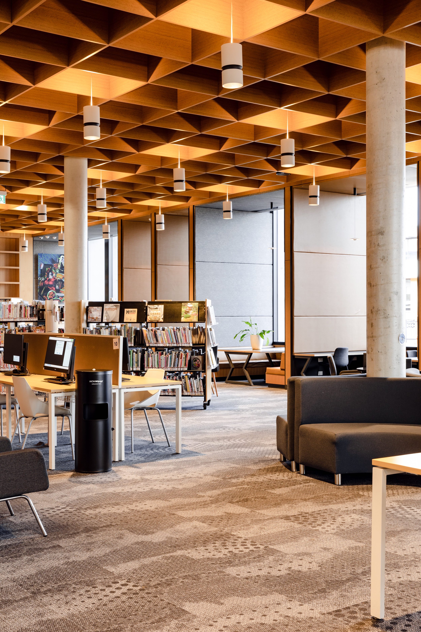
The external façade uses authentic materials such as Corten steel, precast concrete panels and recycled red brick – a material common to Wodonga to create a sense of familiarity, nostalgia and warmth. The same philosophy continues internally, with timber linings and a coffered ceiling to provide acoustic attenuation and comfort.
North-facing windows to the library and multi-purpose room allow for engagement with the courtyard and to support library activities. Administration and sorting occurs in the background, and a loading dock provides back-of-house access for deliveries and waste management. Additional areas include Soft retreat spaces, a kitchenette, games area, IT and communication services.
Importantly, the floor plan enables entry for after-hours events, with sanitary facilities, meeting spaces, a kitchenette, a multi-purpose room and even the foyer all able to be accessed when the library is locked.
The library and art gallery are designed to support each other in a wonderful cultural experience and destination. As a pair, the Hyphen library and gallery is a multi-roomed, contemporary space with interactive experiences, an exhibition space for cultural and heritage displays, and space for resident artists and startups.
Feedback from the client and the public has been terrific, particularly the enhanced courtyard and the connection to the gallery. We live in the community, and producing a public building we can be proud of is the best reward for JWP as a practice.
