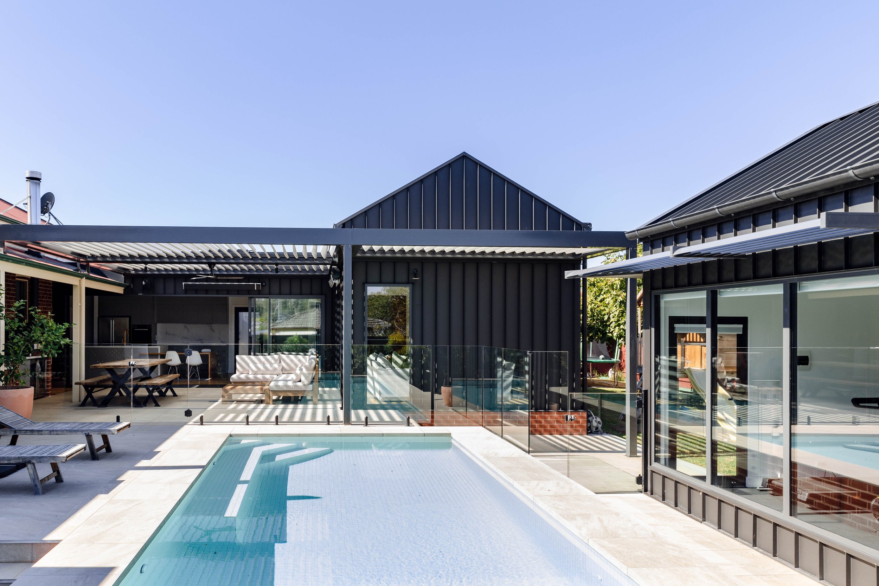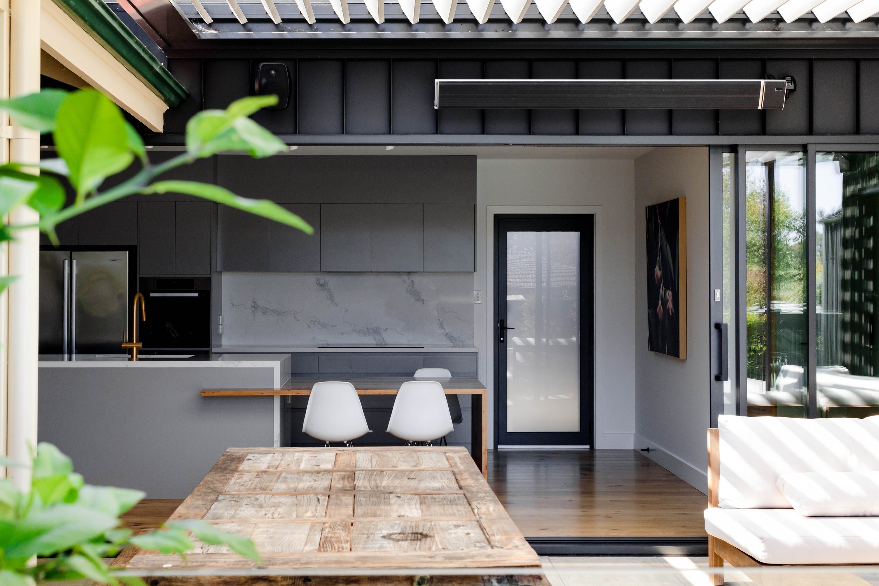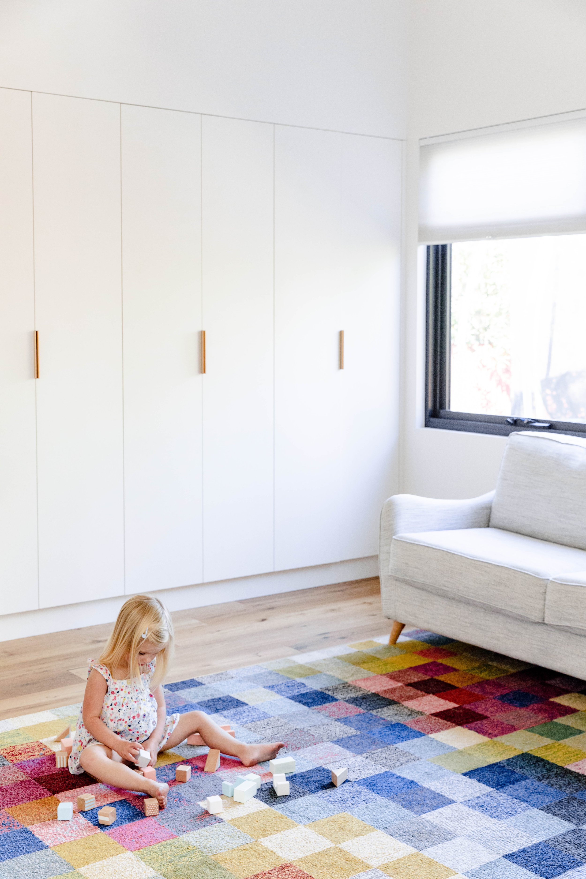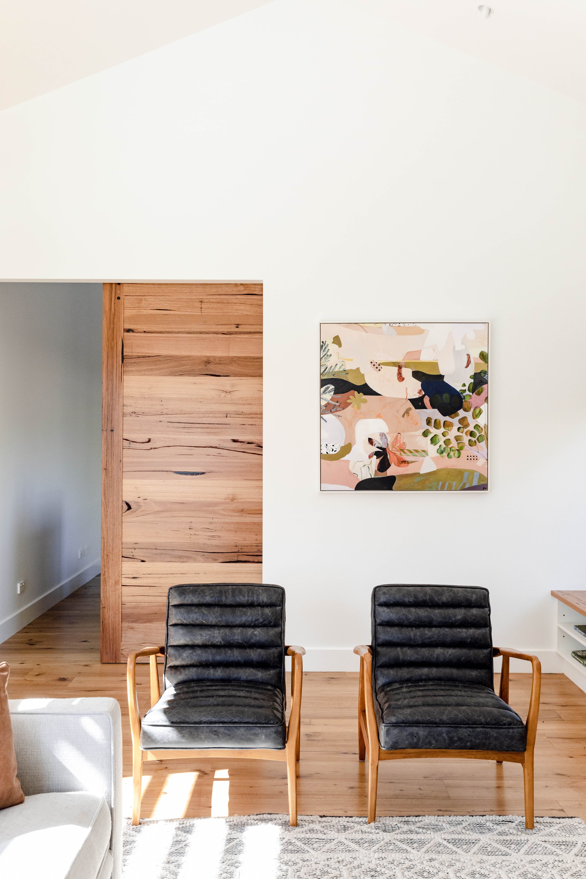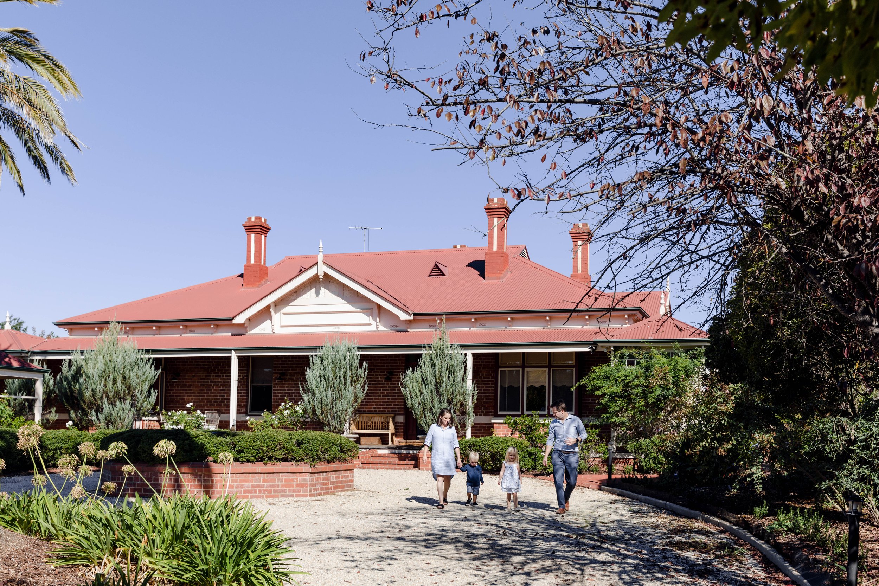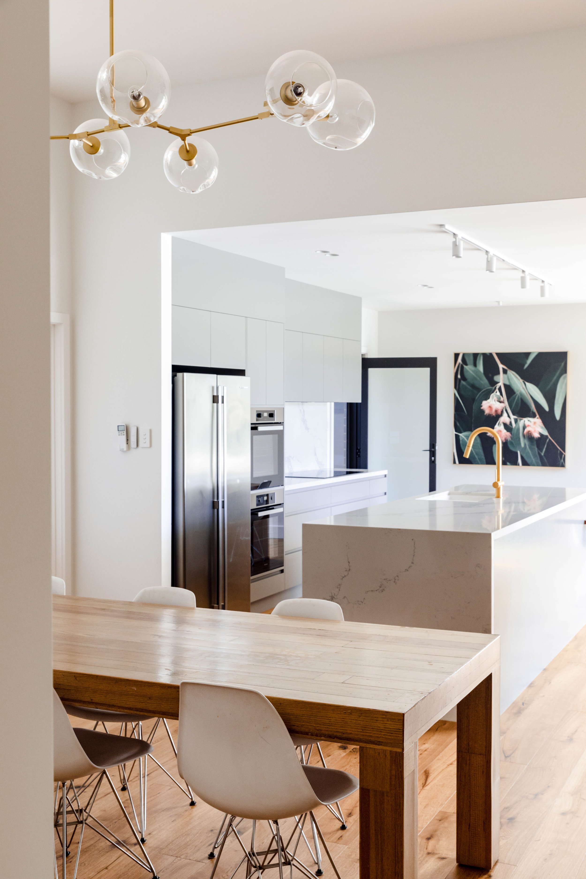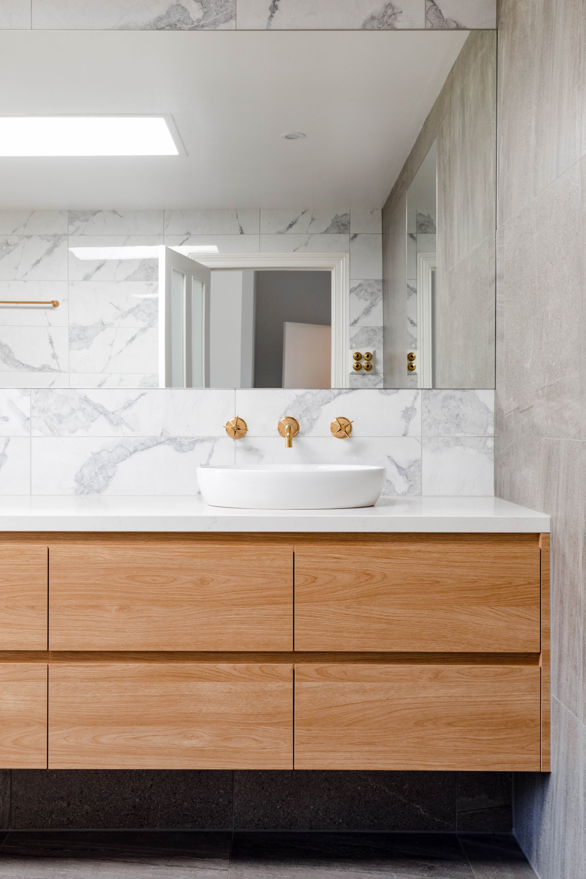Stark’s Residence
Our brief was to extend our clients’ historic residence around a central, light-filled entertaining area. This led to a reworking of the existing floorplan to suit a more contemporary lifestyle, with the master bedroom relocated, the kitchen modified, and the entertaining spaces redesigned to engage with outdoor spaces.
A minimal approach was taken to the exteriors to be respectful of the existing heritage site and the surrounding neighbourhood. Simple black steel peaked boxes provide contrast to the more extravagant existing building form, while the new wing delivers a light and airy living space.
The outcome is a beautiful home elegant in its simplicity, balancing heritage context with the needs of a modern family.
Location / Wangaratta
Type / Residential alterations & additions
Client / P & P Stark
Size / Existing building: 246m2; proposed extension 115m2; refurbished existing 85m2
Completed / 2020
Services / Architectural design & documentation
PROJECT PHOTOGRAPHY / BEC HAYCRAFT
